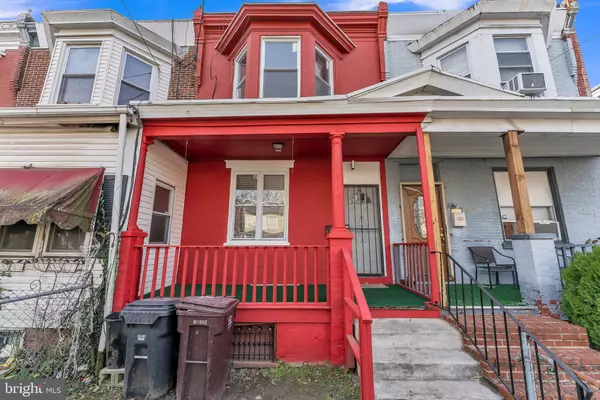$105,000
$108,000
2.8%For more information regarding the value of a property, please contact us for a free consultation.
910 VANDEVER AVE Wilmington, DE 19802
3 Beds
2 Baths
1,225 SqFt
Key Details
Sold Price $105,000
Property Type Townhouse
Sub Type Interior Row/Townhouse
Listing Status Sold
Purchase Type For Sale
Square Footage 1,225 sqft
Price per Sqft $85
Subdivision Wilm #6.02
MLS Listing ID DENC518512
Sold Date 03/18/21
Style Colonial
Bedrooms 3
Full Baths 1
Half Baths 1
HOA Y/N N
Abv Grd Liv Area 1,225
Originating Board BRIGHT
Year Built 1920
Annual Tax Amount $848
Tax Year 2020
Lot Size 1,742 Sqft
Acres 0.04
Lot Dimensions 15.70 x 107.60
Property Description
Excellent opportunity to acquire this clean and affordable red brick row home in convenient City locale. Fenced in front yard leads to cozy front porch. Classic vestibule entry flows to formal living and dining room spaces. Kitchen in the rear of home with ceramic tile flooring, white maple cabinetry, stainless appliance package and main floor laundry is a bonus. Rear yard is fenced in and deep. Main level is serviced with a half bathroom, a rarity in City homes. Second level features plush carpeting, three spacious bedrooms with creative storage capacity. Full bath is larger then you'd expect and covered in tile from the floor to tub surround. Gas forced air heating and hot water, updated electric and plumbing for years of worry free living. Take advantage of historically low interest rate environment and other creative financing products to make the step from tenant to home owner and start putting your hard earned money towards building wealth!
Location
State DE
County New Castle
Area Wilmington (30906)
Zoning 26R-3
Rooms
Other Rooms Living Room, Dining Room, Bedroom 2, Bedroom 3, Kitchen, Bedroom 1, Laundry
Basement Full
Interior
Interior Features Carpet, Ceiling Fan(s), Floor Plan - Traditional, Formal/Separate Dining Room
Hot Water Natural Gas
Heating Hot Water
Cooling None
Flooring Carpet, Ceramic Tile, Laminated
Equipment Built-In Microwave, Built-In Range, Refrigerator
Furnishings No
Fireplace N
Appliance Built-In Microwave, Built-In Range, Refrigerator
Heat Source Natural Gas
Laundry Hookup, Main Floor
Exterior
Fence Rear
Waterfront N
Water Access N
Roof Type Flat
Accessibility None
Parking Type On Street
Garage N
Building
Story 2
Sewer Public Sewer
Water Public
Architectural Style Colonial
Level or Stories 2
Additional Building Above Grade, Below Grade
Structure Type Dry Wall
New Construction N
Schools
School District Brandywine
Others
Pets Allowed Y
Senior Community No
Tax ID 26-029.40-277
Ownership Fee Simple
SqFt Source Assessor
Acceptable Financing Cash, Conventional, FHA, VA
Horse Property N
Listing Terms Cash, Conventional, FHA, VA
Financing Cash,Conventional,FHA,VA
Special Listing Condition Standard
Pets Description No Pet Restrictions
Read Less
Want to know what your home might be worth? Contact us for a FREE valuation!

Our team is ready to help you sell your home for the highest possible price ASAP

Bought with Daniel Bloom • Long & Foster Real Estate, Inc.






